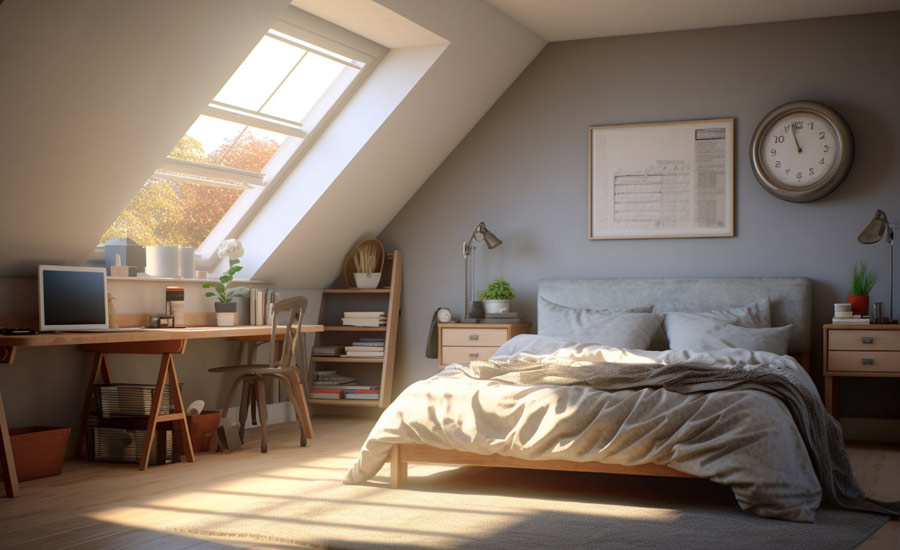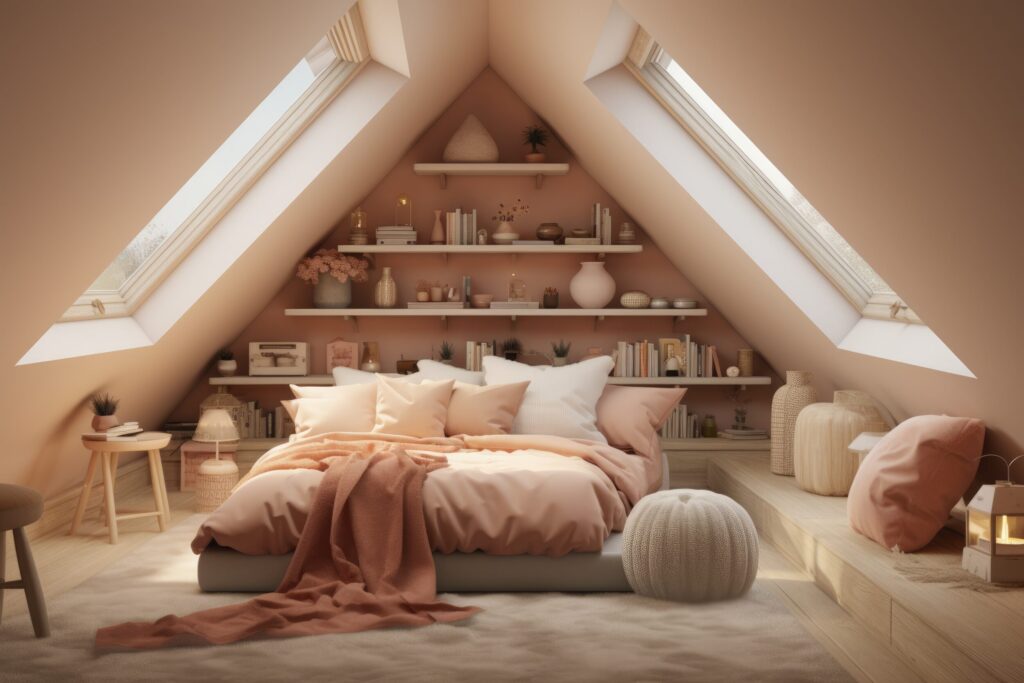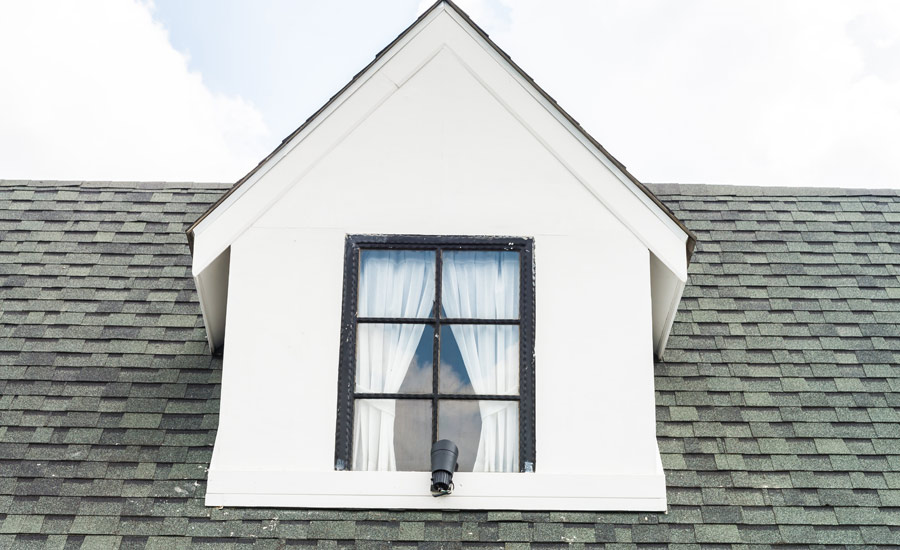Velux vs Dormer – Which Loft Conversion Is Right for You?

Planning a loft conversion? One of the first decisions you’ll need to make is the type. Velux and dormer lofts serve different needs, suit different properties and come with very different costs.
Our expert guide breaks down how they compare so you can choose the right option for your property, space and budget.
What is the Difference Between a Velux and a Dormer Loft Conversion?
There are a few distinct differences between Valux and Dormer lofts. A Velux loft conversion adds roof windows to the existing slope without altering the roofline, making it simpler, cheaper and much quicker to build. And a dormer loft extends the roof vertically to create more internal space and headroom. Velux suits homes with enough existing loft height, while a dormer is better for maximising usable floor space.
The Pros and Cons of a Velux Loft Conversion
A Velux loft conversion is the simplest way to make use of an existing loft. Instead of altering the roof, you’re adding Velux windows into the slope to bring in light and ventilation. Internally, you’re insulating, flooring and fitting out the space, but structurally, the roof stays intact.
Pros
Lower cost
Because the roof structure stays the same, there’s less labour, no major steelwork and fewer materials needed, making Velux the most budget-friendly option.
Minimal disruption
You won’t need scaffolding or heavy alterations, so the build process is faster and far less invasive. In some cases, the work can be done entirely from inside the property.
Usually no planning permission needed
Most Velux conversions fall under permitted development, meaning you can avoid the time and cost of a full planning application.
Keeps the external appearance of the house
If you live in an area where appearance matters or planning restrictions are tight, then Velux is a discreet solution.

Cons
Limited head height and usable space
Because you’re not raising or reshaping the roof, the amount of standing room is limited. Sloped ceilings can restrict how you use the space.
Not suitable for shallow roofs
If your roof pitch is too low, a Velux conversion might not be able to give you enough headroom to make the space functional, especially for bedrooms or bathrooms.
Less flexibility in layout
The existing roof structure limits how you can arrange the room. For example, fitting an ensuite or storage might require a compromise.
The Pros and Cons of a Dormer Loft Conversion
A Dormer loft conversion involves extending part of the roof vertically to create a flat-faced structure that projects out from the slope. You can turn your loft into a proper, usable room thanks to more floor space, increased head height and allow for full-size windows.
Pros
More usable space
A dormer creates full-height, flat-ceilinged sections within your loft, giving you more floor area and far greater flexibility with layout, which is ideal for fitting a full bedroom, ensuite or even a small home office if you work from home.
Better headroom
Dormers significantly improve standing space, mainly at the sides of the room, creating a huge difference in comfort and practicality.
Bigger windows and more natural light
With vertical walls, you can fit standard windows or even French doors with a Juliet balcony, giving you more daylight and better ventilation.
Stronger resale value
Because a dormer creates a larger, more functional room, it tends to add more value to the property than a basic Velux conversion.

Cons
Higher cost
A dormer involves major structural work — including altering the roof, installing steel supports and more external finishing. As a result, it turns out to be more expensive than a Velux conversion.
Longer build time and more disruption
Expect more time on site, scaffolding and some disruption during the build. The overall timeline will depend on the size and complexity of the design.
May require planning permission
If the dormer faces the front of the house, exceeds certain dimensions or you’re in a conservation area, you’ll likely need to apply for planning permission before starting work.
Changes the appearance of the house
Dormers can be built to blend in, but they will still alter the exterior look of your roof, which won’t be ideal in some settings.
Which Loft Conversion Is Right for You?
There’s no simple yes-or-no answer. It really depends on your property and what you need the space to do.
A Velux conversion is best if your loft already has good height, you’re on a tighter budget or you just want to create a light, functional space with minimal disruption. Plus, it’s a smart option for home offices, occasional guest rooms and hobby spaces.
On the other hand, a Dormer conversion makes more sense if you need full-height, usable space, especially for a master bedroom and if you want to add an ensuite or anything that requires a proper layout. It is more expensive, but you’ll get far more flexibility and long-term value.
If you’re unsure which is the right loft conversion for your property, we’d always recommend starting with a proper survey by a reliable building company. The structure of your roof, the head height and your long-term plans for the property will usually point you in the right direction.
What to Do Before You Decide
Both Velux and Dormer loft conversions have their place, but it comes down to what your property allows, how you plan to use the space and how much money you want to spend on the work.
If you’re still weighing up the options, the best next step is a proper assessment to tell you exactly what’s possible to elevate your loft and leave you with a space you’ve always dreamed of.
