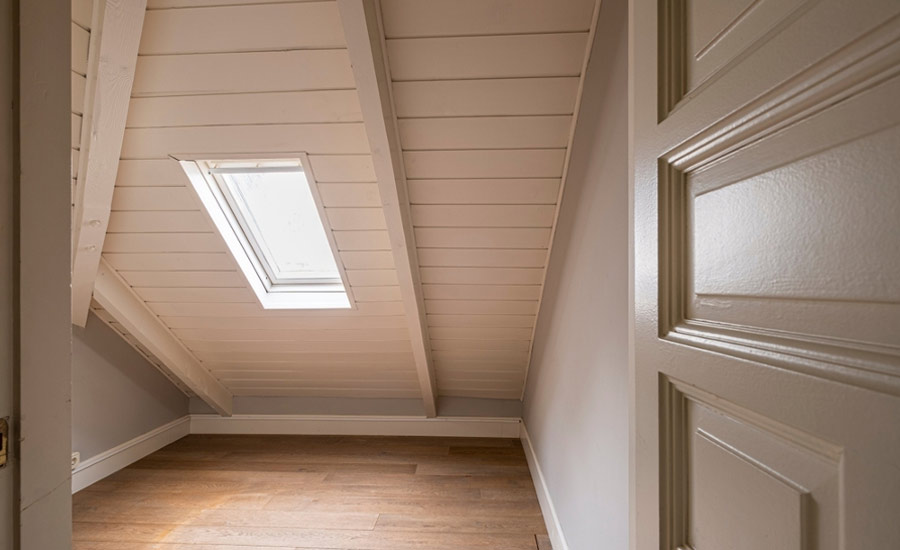Loft Conversion Ideas for Compact London Homes

It goes without saying that space is always at a premium in London.
Many homeowners in the capital city live in compact terraced or semi-detached houses and often wonder whether a loft conversion is even possible.
Whether you’re hoping for an extra bedroom, a quiet home office or a cosy ensuite, a well-designed loft conversion can unlock valuable space without eating into your garden.
In this article, we’ll explore the types of loft conversions best suited to small London homes, clever design ideas to maximise every inch and what you’ll need to know about costs and planning rules before you get started.
Can You Do a Loft Conversion in a Small London House?
Yes, most small London houses can have a loft conversion. The key requirements are:
- Head height – you need at least 2.2 metres at the highest point of the loft.
- Structure – your existing roof and joists must be strong enough to support the conversion.
- Access – enough space for a staircase that meets building regulations.
- Permissions – many small loft conversions fall under permitted development, but listed buildings or conservation areas may require planning approval.
The Best Loft Conversion Options for Small London Homes
The right design makes a big difference because not every loft conversion suits a smaller property. Here are the most common options for small London homes:
1. Velux Loft Conversion
A Velux conversion is the simplest and most affordable option. It doesn’t change the roof shape; instead, roof windows are fitted to bring in lots of natural light. It’s ideal for lofts with enough headroom already and for homeowners who want a bright home office, nursery or guest room without major structural changes.
2. Dormer Loft Conversion
For small London houses, a rear dormer is especially popular as it provides enough height for a proper bedroom or even a compact ensuite. A dormer adds a box-shaped extension to the roof, creating vertical walls and more usable headspace. Plus, it’s one of the most cost-effective ways to maximise space in a tight property.
3. Hip-to-Gable Loft Conversion
If you live in a semi-detached or end-of-terrace London home, your roof might slope on one or both sides. A hip-to-gable conversion extends the sloping side into a vertical wall, expanding the floor area, which works well for smaller homes where every square metre counts.
4. Mansard Loft Conversion
A mansard conversion changes the entire roof shape, creating almost a full additional storey. It does require planning permission and is more expensive, but it offers the largest increase in usable space. And in compact homes, this can transform the property by adding multiple rooms rather than just one.
Popular Uses for Small Loft Conversions in London
Even ultra-compact spaces can be turned into something practical, as long as the design matches the way you live. Here are some of the most common ways London homeowners use a small loft:
Guest Bedroom
A small loft works very well as a guest room. With a simple dormer, you can usually fit a double bed comfortably. Adding eaves storage helps keep the space tidy, which matters if the room will be used only occasionally.
Home Office
If you work from home, even part-time, a loft office can be an absolute game-changer for your work-life balance, providing a separate area away from the main house. A Velux conversion with roof windows brings in plenty of natural light, which makes long hours at a desk much easier.
Compact Ensuite Bathroom
It’s possible to fit a shower room into a small loft if the layout is planned carefully. The trick is to position the shower under the tallest part of the roof and choose fixtures designed for tight spaces. This can free up bathrooms on lower floors, which is especially useful in busy households.
Children’s Bedroom or Playroom
Lofts make excellent children’s rooms because they don’t need as much headroom and sloped ceilings often make the room feel cosy rather than cramped. Not only that, but a small playroom upstairs is a lifesaver for clutter, allowing you to keep toys away from the main living areas.
Hobby or Creative Space
Many homeowners use their loft for dedicated hobbies, whether it’s a craft room, a small studio or a compact home gym. A space like this doesn’t have to be large to be useful, all you need is thoughtful storage and good lighting to make it enjoyable to use.
Smart Ways to Make the Most of a Small Loft
So, can you do a loft conversion in a small London house? In most cases, the answer is yes.
Careful planning is needed, including checking your head height, selecting the right type of conversion and making clever use of light and storage.
For many London homeowners, a loft conversion is the easiest way to gain space without moving and can add significant value to their property.
If you’re unsure what’s possible or where to start, the best next step is to get a professional survey. That way, you’ll know exactly what options are on the table and what budget you’ll need to plan for.
