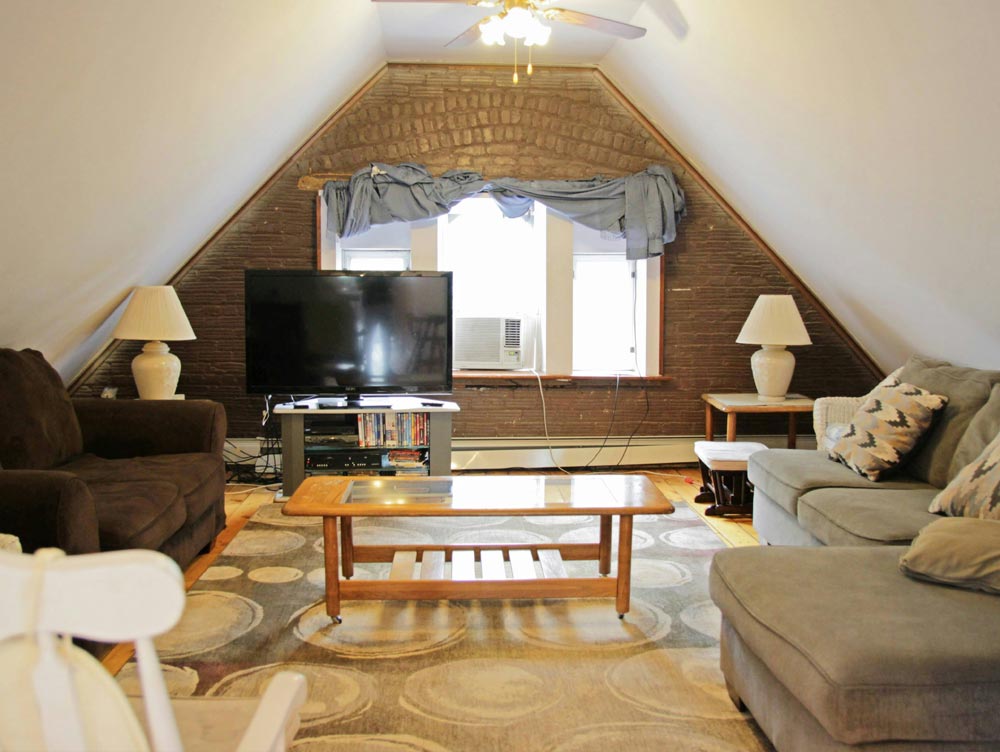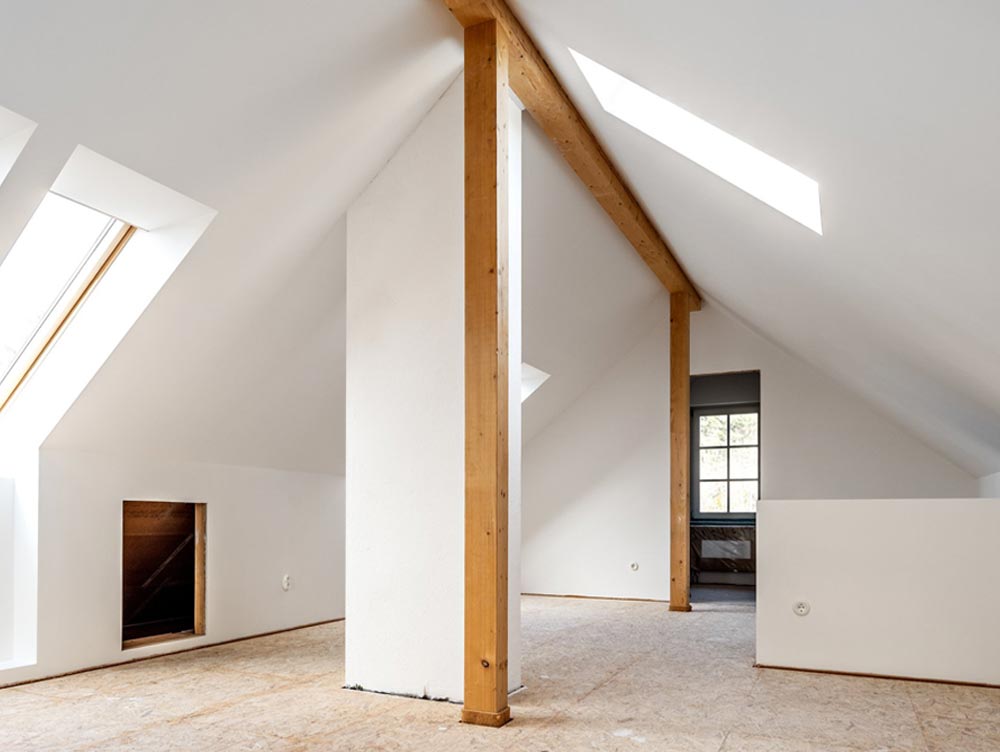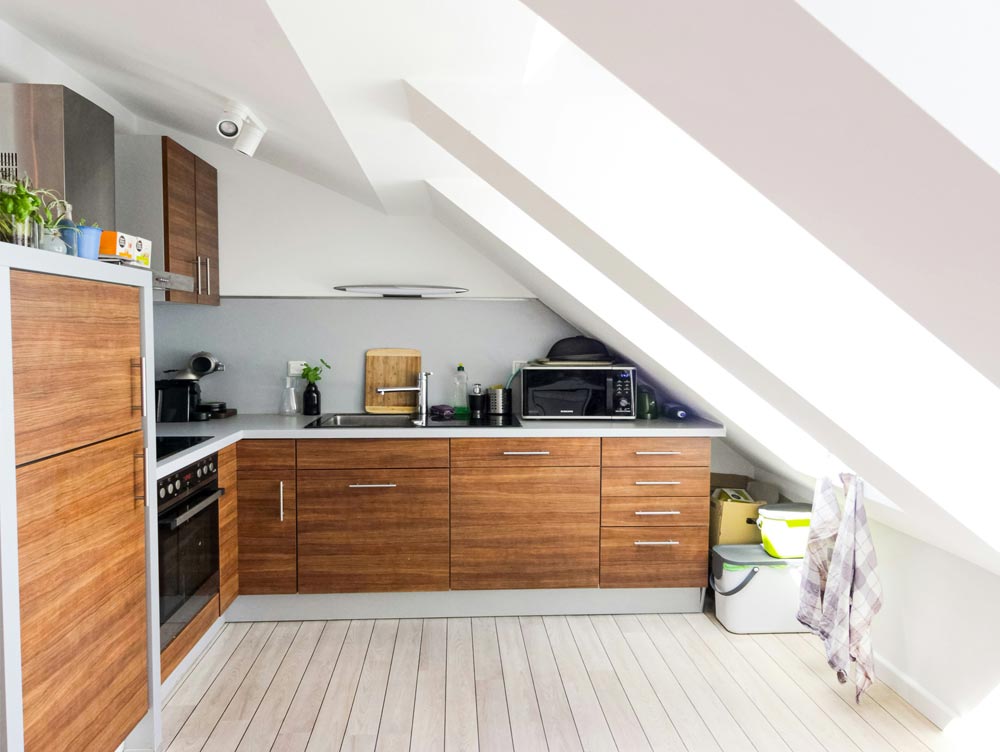Hip to Roof Loft Conversion London
If your loft feels too small to be practical, a hip to gable loft conversion could be the solution.
This loft conversion is a popular choice for London properties, giving a fantastic way to add extra space without extending outward. Our builders deliver custom conversions made for long-term use and lasting value.

What Is a Hip to Gable Loft Conversion?
A hip to gable loft conversion is a smart and practical way to add extra living space to properties with a sloped, ‘hipped’ roof.
This loft conversion vertically extends the sloping side of your roof, creating a full-height gable wall and significantly increasing internal headroom and floor space.
Perfect for semi-detached, end-of-terrace and some detached homes, a hip roof loft conversion allows you to make the most of your attic while keeping the design aligned with your property’s existing look.
Speak to our experienced team on 020 3983 5980 to start planning your conversion today.
The Benefits of a Hip to Gable Loft Conversion
Here’s why a hip to gable loft conversion could be the perfect choice for your property:
More Space, Better Layouts
By straightening the sloped side of your roof, a hip roof loft conversion gives you a more usable floor plan ideal for larger rooms or en-suite layouts.
Blends with Your Property
This type of loft extension matches the shape and style of your existing roof, making it a visually consistent and attractive upgrade.
Ideal for Side-Extension Potential
If you’re considering a larger L-shaped conversion, a hip to gable extension is often the first step toward that configuration.


Great for Future Flexibility
The additional square footage makes it far easier to adapt the space in the future, whether that’s for a bedroom or a home office.
Adds Real Value to Your Home
Like all quality loft conversions, a hip roof loft conversion significantly increases your home’s resale value and appeal.
Planning-Friendly for Many Properties
While it does involve altering the roofline, many hip to gable loft conversions falls under permitted development rights, especially when designed carefully.
Our Process
Here’s how Builders R Us makes your hip to gable loft conversion smooth, efficient, and stress-free:
Assessing the Potential
We begin with a full property assessment, talk through your ideas and confirm whether your roof is suitable for a hip roof loft conversion.
Planning the Perfect Layout
Our loft design team creates detailed plans, ensuring your new gable structure blends with your property. We’ll also handle planning permission where needed.
Efficient, High-Quality Construction
We carry out all structural work, like removing the hipped section and building out the gable wall, followed by complete internal works, including insulation, windows and flooring.
Finishing Touches
We complete the space with your chosen fittings and finishes, ready for immediate use.



Why Choose Builders R Us for Your Loft Conversion?
Here’s why homeowners trust us for their hip to gable loft conversion in London:
✓ Experienced with hip roof conversions and successfully delivered many projects across all types of London homes.
✓ Thanks to bespoke designs, your conversion is constructed to suit your property, style and space needs.
✓ Efficient project management from start to finish – we manage everything so you don’t have to.
✓ We use the best materials to ensure long-lasting performance and comfort.
✓ Clear quotes and honest advice without hidden costs.
Start Your Hip to Gable Loft Conversion Today
Ready to make more space in your home? Call 020 3983 5980 or fill out our online form to book your free consultation with our team.
Not sure if a hip to gable loft conversion is right for your home? Take a look at our Velux loft conversion, dormer conversion or Mansard loft conversions for more inspiration and options.
Areas we cover:
